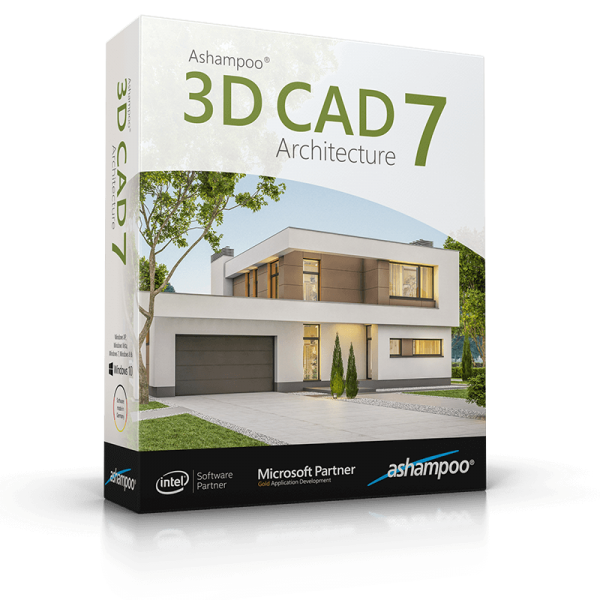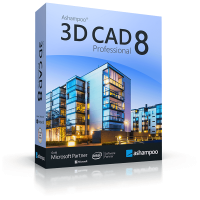OUR RECOMMENDATION
The 3D CAD architecture software for everyone
Ashampoo 3D CAD Architecture is the drawing program for everyone who wants to turn their visions into reality. With the step-by-step wizard, you'll get your first results quickly and easily. Thanks to 2D, 3D and cross-section overviews, you always stay in the picture about the status of your project, what is missing and where you still need to make changes in your models. Whether you're building a house, remodeling or just refurnishing - see in advance what a realization would look like!
New in Ashampoo® 3D CAD Architecture 7
- New, parameterized 2D lines
- Free lines from 2D symbols
- Flexible project viewer with new sorting options
- Apartment management with its own hierarchy level
- Create own visibility templates for views
- Alternative snap mode to align elements
- Easily copy windows and doors to other walls
- Copy and move dormers
- Stair components can be activated individually
- Change section depth for existing section views
- Convenient adding and deleting of roof polygon points
- Convenient moving of elements to other slides
- Approx. 100 new clinker textures
Import millions of 3D objects easily
With the new Ashampoo 3D CAD Architecture, you can load and edit numerous other 3D object formats and save the results for use in the 3D objects catalog. This gives you access to millions of 3D objects! Simply import them and include them in your design! Formats such as SketchUp and Collada offer you countless neutral, as well as manufacturer-specific models.
Plan yourself and see the possibilities
Whether you really want to realize your project or just want to see how your dream house would look like - this 3D CAD architecture software offers you all possibilities! Intelligent assistants prevent planning errors, countless objects can be built in or used as furnishings. So your models will be realistic down to the smallest detail - so that nothing can go wrong later.
Full speed ahead for photovoltaic systems!
Supported by convenient input mechanisms, you can plan the construction of photovoltaic systems on roofs within minutes. For rooftop systems, you determine the distribution of the modules already during the input, select modules from the catalog and specify the distances, for example. All properties of the roof side are automatically determined by the software by just pointing the mouse on the roof side. Once the system has been modeled, it is immediately inserted into the planning.
Massive time saving with grid elements
3D grid elements are an extension of the popular surface planner and allow the automatic creation of 3D elements in rows and columns. This allows you to assign 3D surfaces to individual walls or even entire building facades with just a few clicks. The areas of application for this function are huge! Facade cladding, insulation, tile backsplashes, floor tiles, wood panels, etc. can be calculated exactly, down to the exact number of pieces required.
Need a new decoration?
Ashampoo 3D CAD Architecture is also your valuable helper if you just want to redesign your premises or garden. Rearrange everything already now and see how it would look like. This way, nasty surprises and disappointments are sure to stay away. Everything fits, everything looks harmonious. Thanks to a wide selection of furniture, decoration and plants, you can give free rein to your creativity. And if you want to take a first look at your work - this house building and architecture software even simulates light and shadows for realistic views.
Simpler and clearer thanks to Ribbon
Whether you want to plan, remodel or redesign your dream home, Ashampoo 3D CAD Architecture gives you a whole new set of options! Finally, you can also import SketchUp and Collada objects, giving you access to millions of new objects. Photovoltaics can be planned more easily and at the same time more precisely than ever, while large areas can be created in no time thanks to the newly developed grid elements. Of course, these areas can also be accurately calculated so you can get quotes right away. Simply mirror objects and 2D symbols or edit them individually. You have big plans? No problem with Ashampoo 3D CAD Architecture!
- Countless new objects through SketchUp and Collada import
- Planning of rooftop photovoltaic systems
- Innovative 3D grid elements even for large areas
- Powerful area evaluations for accurate calculations and quotations
- Easy mirroring of objects and 2D symbols
- Numerous detail improvements:
- colorize or refill 2D symbols
- Editing of surfaces in 3D in the surface planner
| Product features | |
| NEW | |
| ● | |
| ● | |
| ● | |
| ● | |
| ● | |
| ● | |
| ● | |
| ● | |
| ● | |
| ● | |
| Design and construction tools | |
| NEW | |
| NEW | |
| NEW | |
| NEW | |
| ● | |
| ● | |
| ● | |
| ● | |
| ● | |
| ● | |
| ● | |
| ● | |
| ● | |
| ● | |
| ● | |
| Functions | |
| NEW | |
| NEW | |
| NEW | |
| NEW | |
| NEW | |
| NEW | |
| NEW | |
| NEW | |
| ● | |
| ● | |
| ● | |
| ● | |
| ● | |
| ● | |
| ● |
Operating system:
Windows® 11, Windows® 10, Windows® 8, Windows® 7
Systems with ARM processors are not supported.
Computer:
Any computer that supports the operating systems listed above. Systems with ARM processors are not supported.
BUY SOFTWARE CHEAP ONLINE AT LIZENZSTAR
it's that simple:
BUY | DOWNLOADEN | INSTALL |
















































